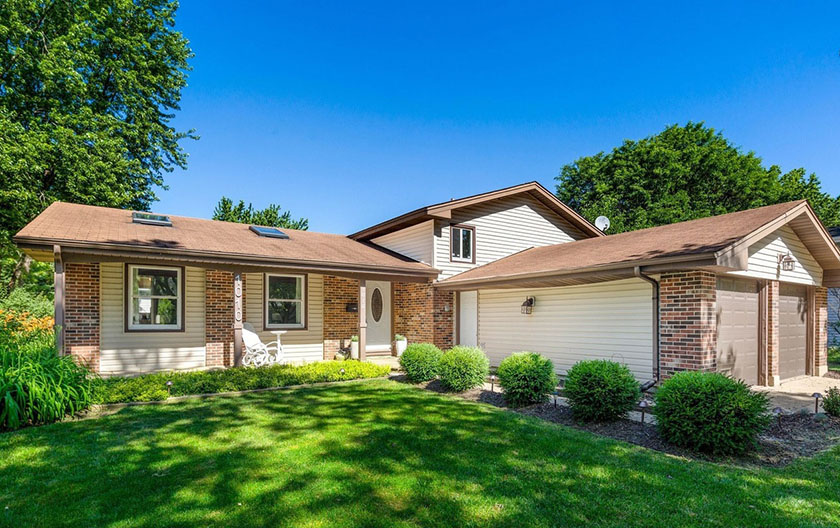
From Brooklyn to suburbia: How our family grew into a retro fixer-upper
The four-year cycle is not just a numerology thing. Our lives have undergone a complete cellular turnover in the last four years. Starting in 2015, my huz Martin and I transitioned from independent New Yorkers to sleepy-eyed parents in the blink of an eye (or, more like nine months of post-IVF medical routines, but I’ll save those details for another day).
After an emergency C-section and overcoming a several-day scare in the NICU, we welcomed our fraternal twins Isabel and Lydia into our dishwasher-less one-bedroom Brooklyn apartment. Our daughters were Brooklynites for a total of three months before we packed up a POD and relocated halfway across the country to the Chicago area, on a mission to live near my parents and sister. We nestled in with my folks for a few months until we found our first house: A 1969 fixer-upper in Crystal Lake, Illinois. After moving in, we learned from neighbors that the previous owner had fallen into foreclosure, before a flipper took on the house in semi-disrepair and made a few fixemups on a bare-bones budget.
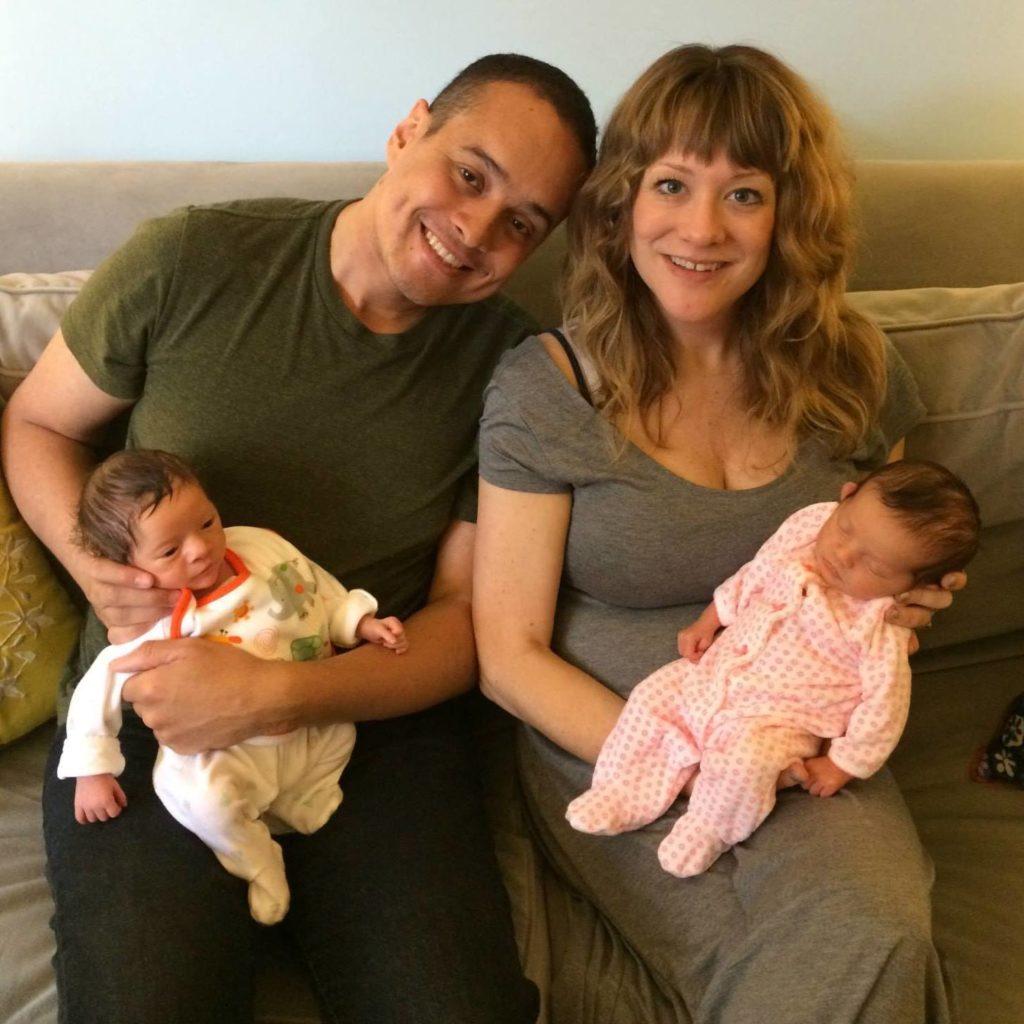
We arrived as fresh-off-the-boat New Yorkers do: Faux minimalists accustomed to riding the subway and calling the landlord to fix our domestic dilemmas. In other words, we didn’t have a car, lawn mower, snowblower, or many of the other things that are pretty much required when you own a home in the Midwest. After unloading the POD and tossing our only mattress molded by rain damage, we got to work with making the house our home. We raised our girls from babies to preschoolers, thanks largely to our family and plentiful surrounding resources.
Our first house was good to us — especially on the budget front. The monthly mortgage (including insurance and taxes) was roughly the same as our rent back in Brooklyn. But we realized around year two that we wouldn’t stay forever. Isabel has a rare syndrome called Pitt Hopkins, and she can’t walk — yet. We’re optimistic that someday she’ll be up and at ’em, but in the meantime, she’s become too heavy for us to carry up and down two flights of stairs, which is what we did constantly in the first house, a tri-level. (Spoiler alert: We found a one-level ranch home that we’re moving into soon, and we hope it’ll be much easier to wheel her around on one level.)

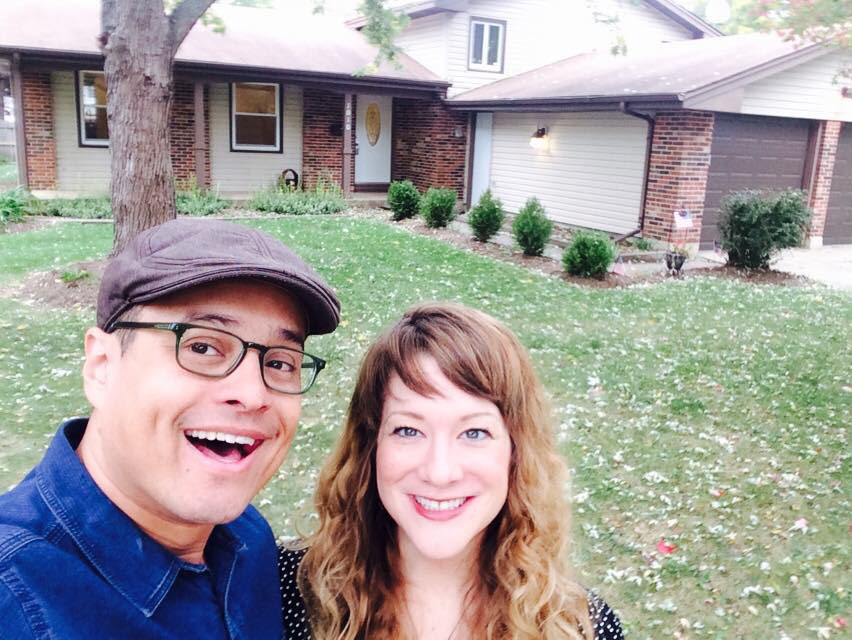
Transitioning from New York to the Chicago burbs
Martin and I thought the house was gi-normous at first. At just over 2,000 square feet, it was more than double the size of our one-bedroom apartment in Bay Ridge. It’s all about perspective, you know? Overall, 2,000 square feet was plenty of space for our family, but once people started visiting and once our babies became big girls, we noticed how the layout was a little off. And how little things — like the amount of space in hallways — is kind of a big deal when you’re trying to get four people out the door at 7 am in a 3-foot-by-4-foot entryway hallway with a child who can’t walk.
We sold our first house in less than two weeks
We did 35 showings of our 1969 fixer-upper in a week and a half. Which means we had to make our house look show-worthy 35 times in a week and a half. While working full time and raising two kids. TGTO (Thank goddess that’s over). I’ll miss aspects of the first house because we celebrated many of the girls’ first everythings there (first birthday, first tooth, etc.), but I’m ready to move on to the next place in Lake in the Hills, Illinois.
Here’s a photo tour of our first house — in “showings mode” (when potential buyers viewed the house with a realtor) and in real-life mode (which is what our house looked like most of the time).
The living room
(aka, Martin’s office and guitar room)
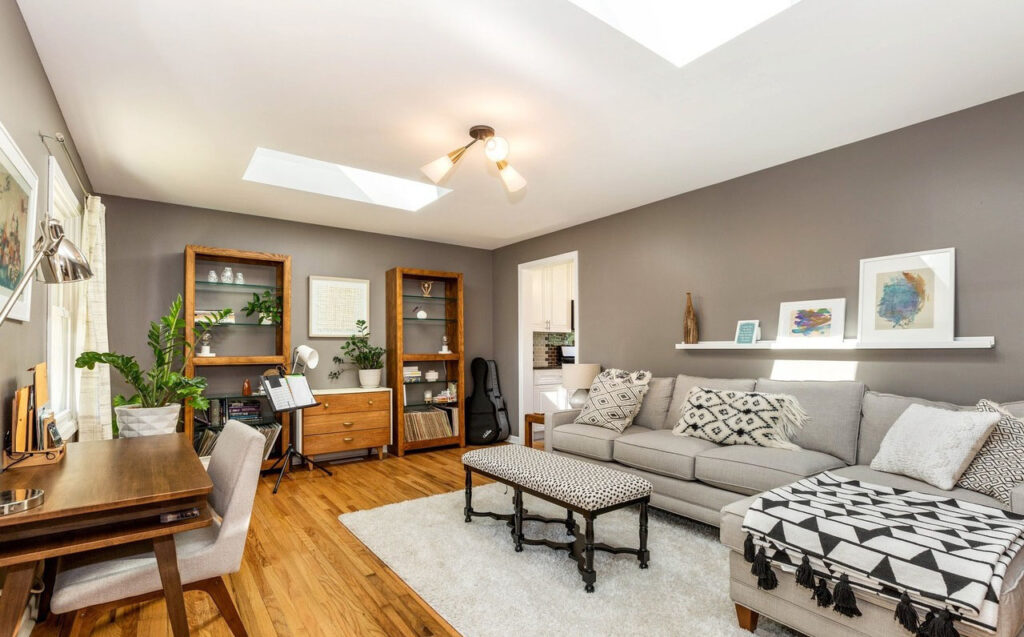
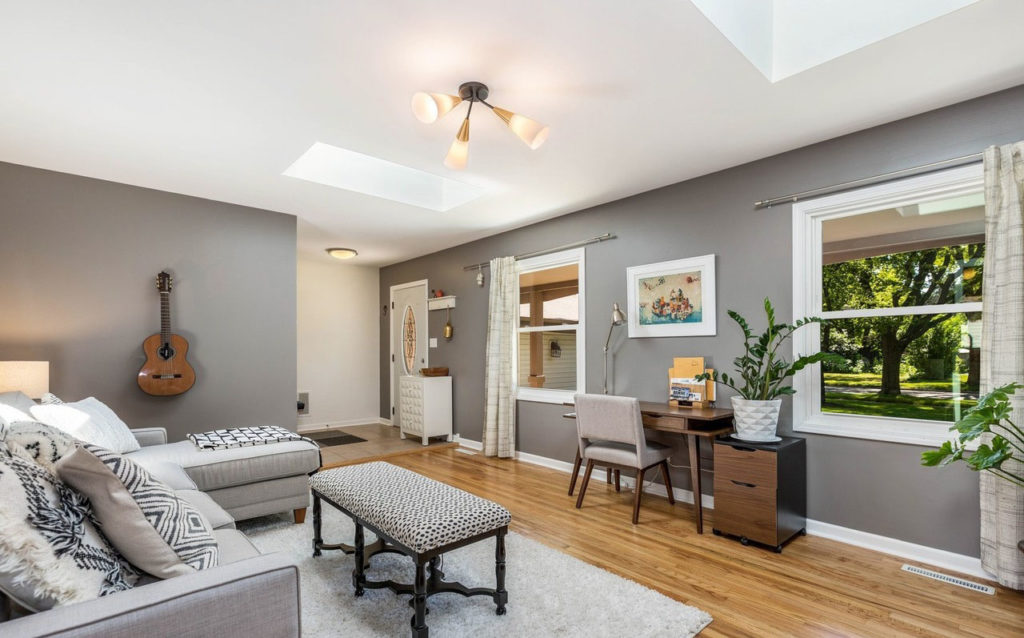
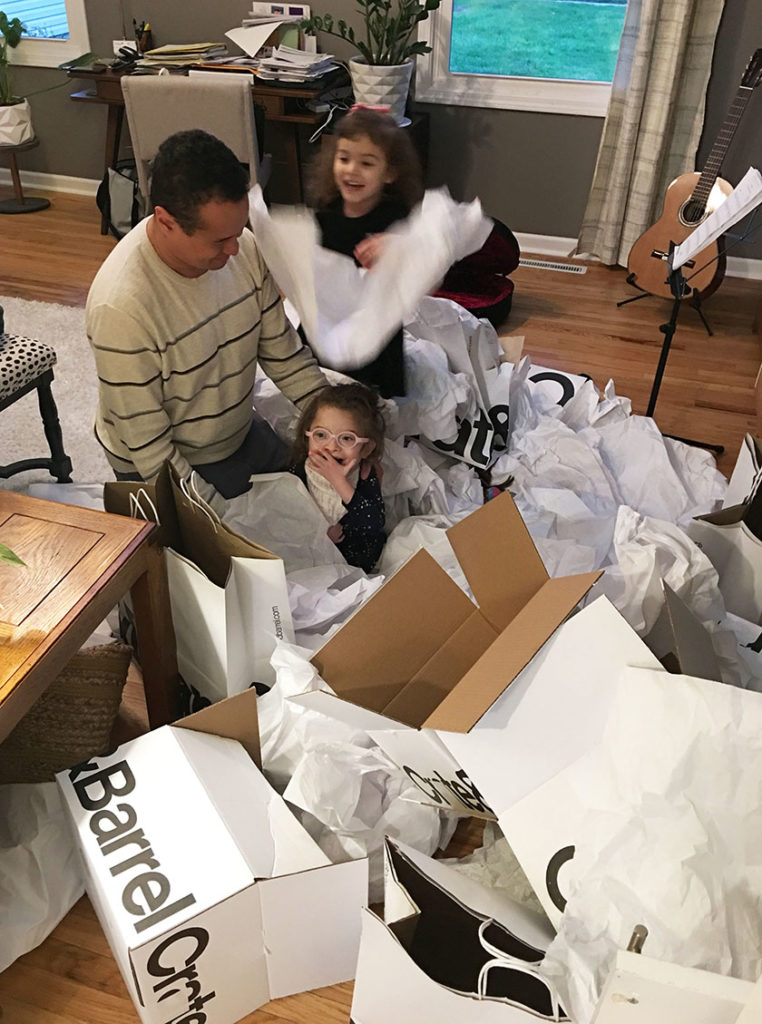
Yes, opening boxes of new dishes can be a team sport. This was a big deal for us because we bought new dishes that actually go together — a grown-up, first-time thing for us. I’d become accustomed to our hodgepodge of mismatched plates that I’d piecemealed since college.
The kitchen
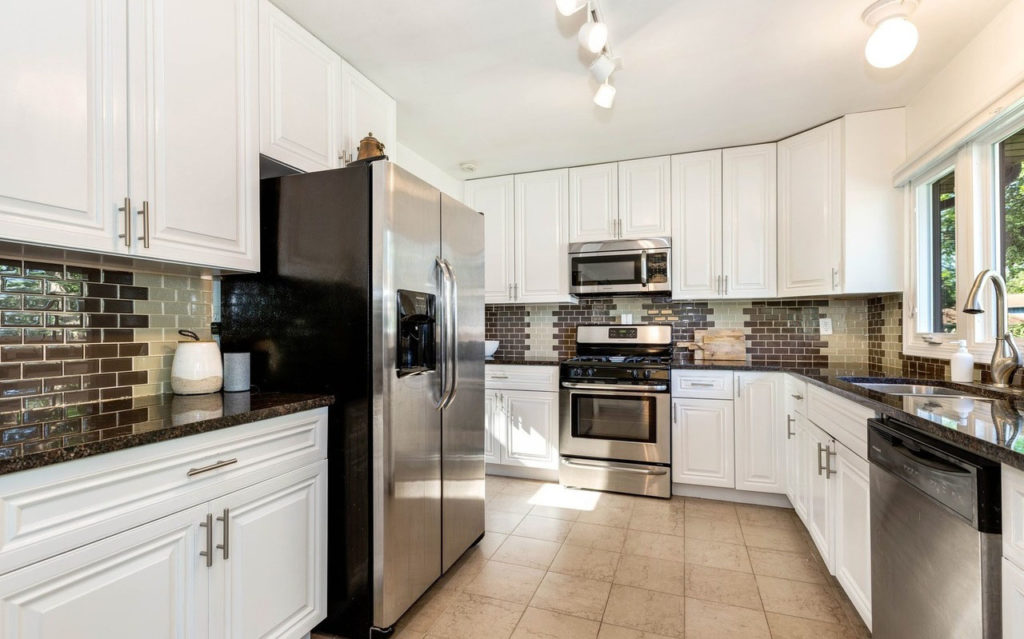
The kitchen cabinets used to be a reddish brown. Painting them white brightened up the whole space. We almost replaced the backsplash tile with white tiles, but decided we’d had enough with the white already.
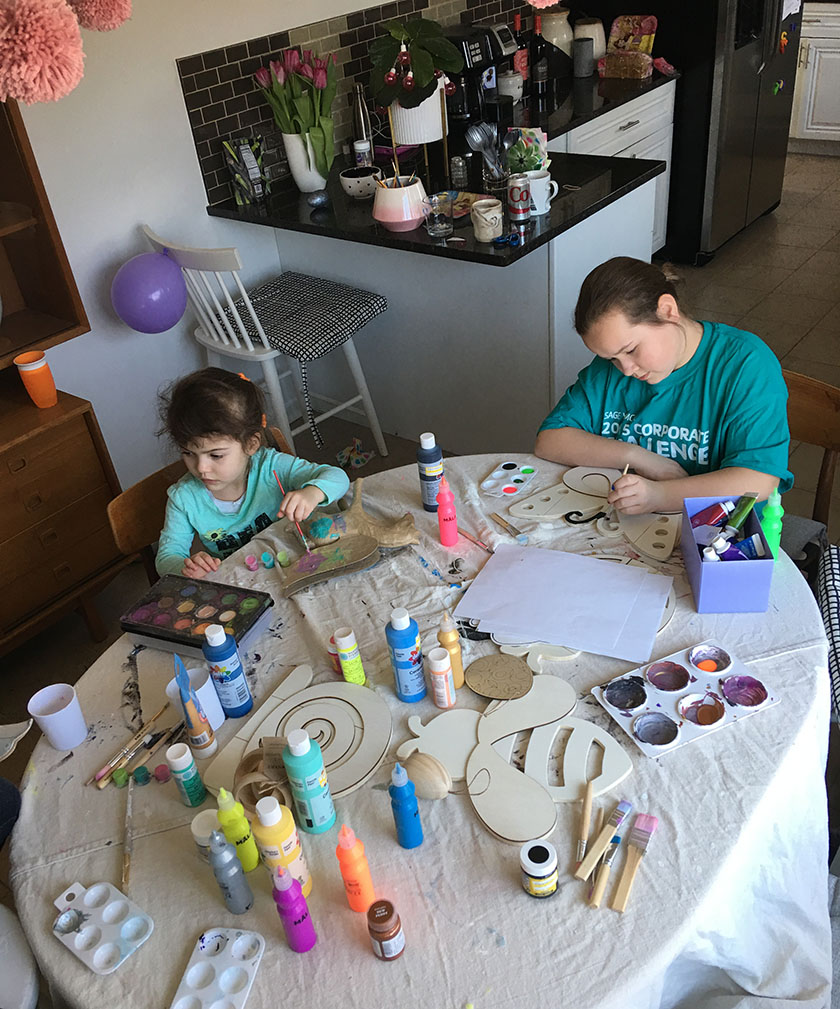
Arting around. For my girls’ fourth birthday party, we invited our family over for painting projects and tacos. This is Lydia with her cousin Anna.
The family room
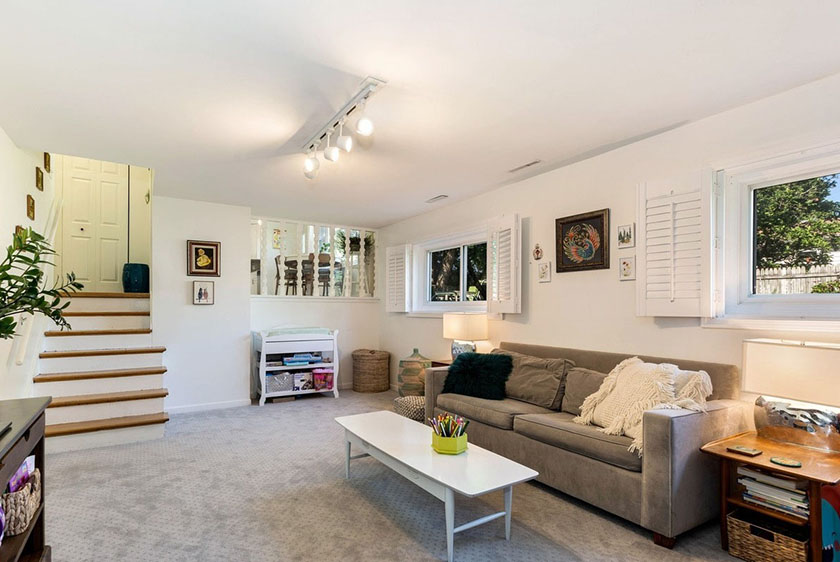
Most art is vintage or by artists I discovered at Renegade Craft Fairs. Track lighting from Ikea.
Wow, was this really our family room? It never actually looked like this. Most of the time, we could hardly walk without tripping over a Moana doll, a makeshift fort, a training potty, etc.
Because this room doubled as the girls’ playroom and the TV room, we spent most of our family time down here. The West Elm Henry sleeper sofa has been with us our entire marriage, and luckily for us, it’s kid-friendly with “wipeable” fabric.
Guess where I found the vintage surfboard coffee table? On my neighbor’s curb on garbage day. My mom thought I was crazy but then she was amazed when I painted it white.
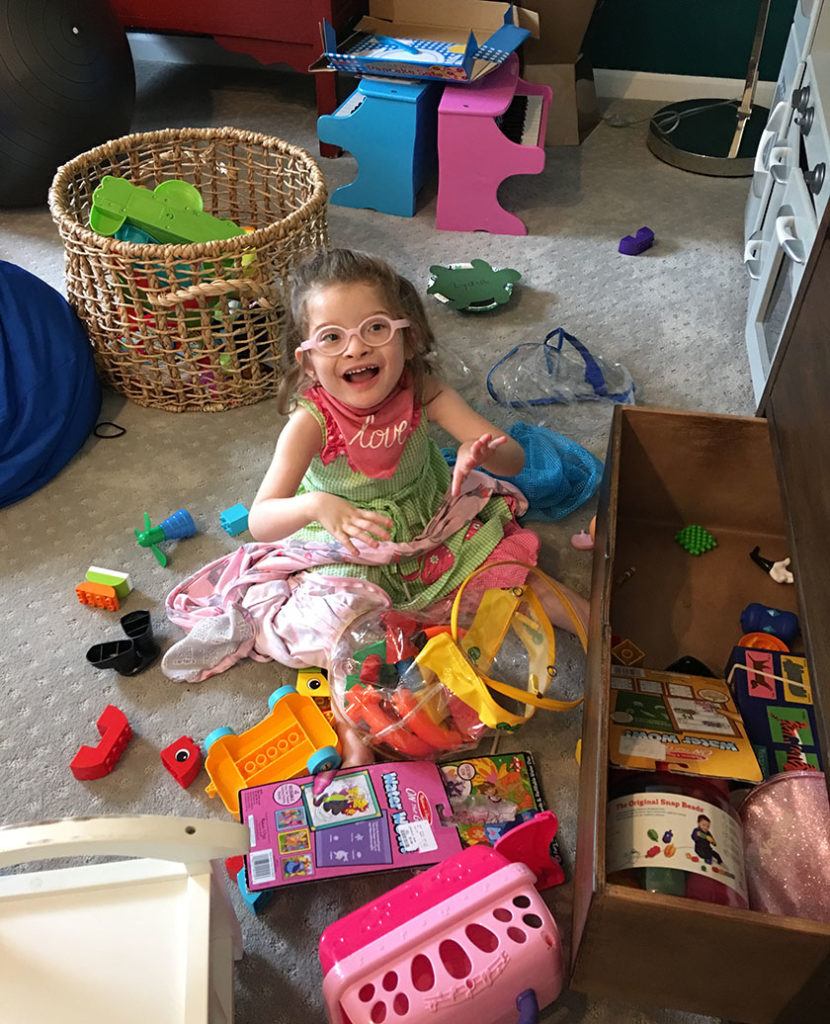
We replaced the builder-greige carpet (see below) with this super-duper Stainmaster variety that apparently stands up against everything, pet accidents included.
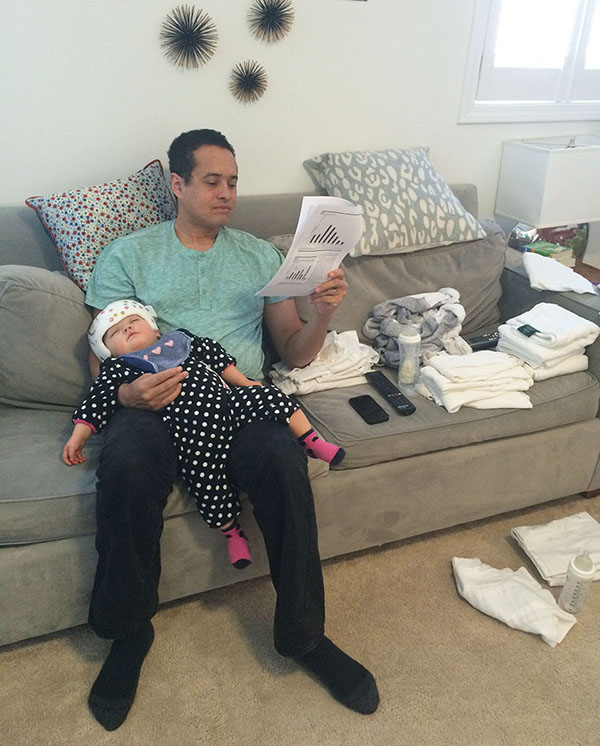
Martin and Lydia when Lydia had to wear a helmet to shape her head
The master bedroom
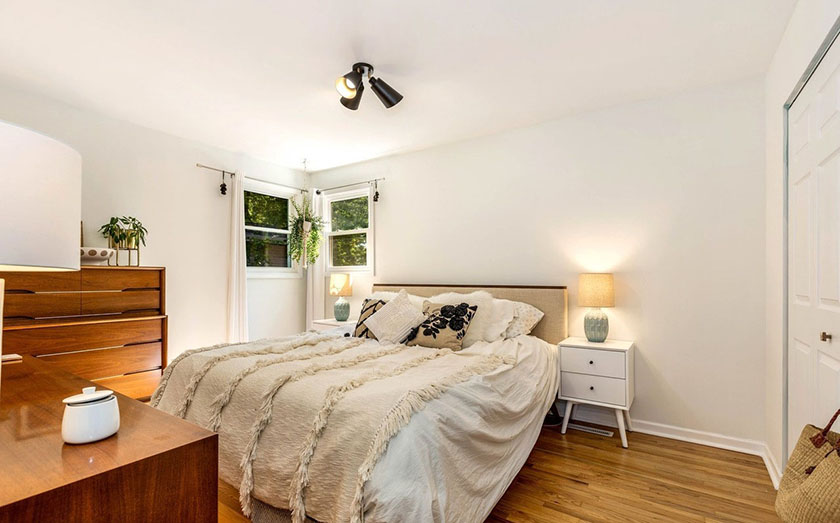
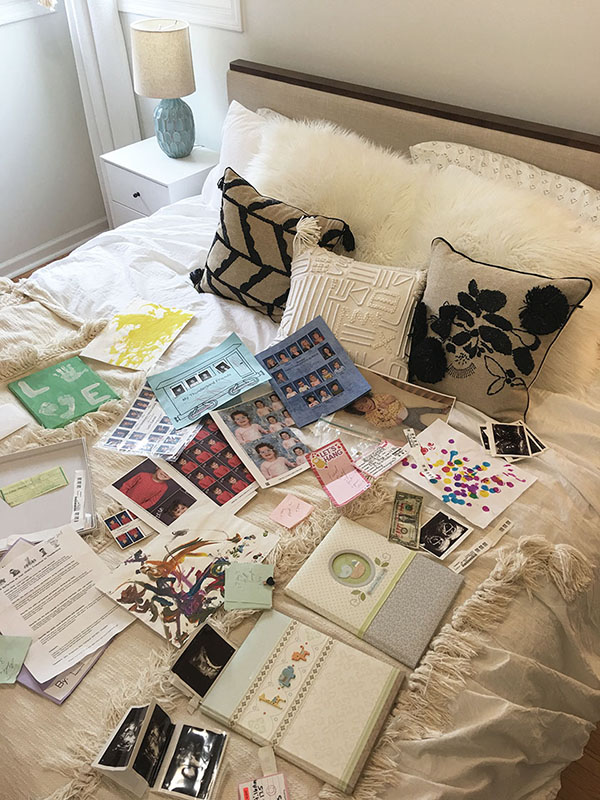
Our bed on the day that I finally updated our girls’ baby books — like, four years after they were born.
The girls’ bedroom
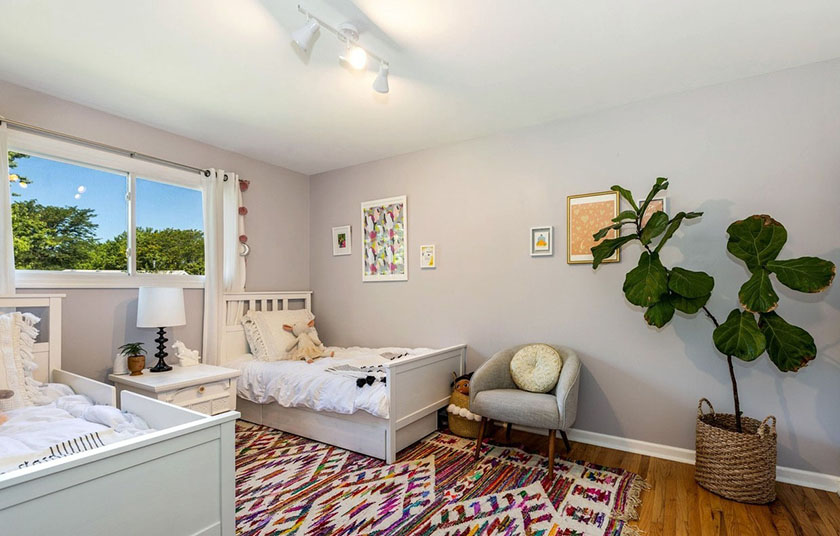
Twin beds with under-bed storage drawers from Ikea. The framed art prints are actually wrapping paper by Moglea from the Paper Source. I scored the rug at Land of Nod (now Crate & Kids) outlet store in Naperville, Illinois.
It was a big deal when the girls graduated from cribs to big-girl beds. Though we try to always make our own bed in the master bedroom, we rarely make the girls’ beds, except for special occasions or when we wash the sheets. Maybe when Lydia turns 5, we’ll encourage her to start making her bed more regularly.
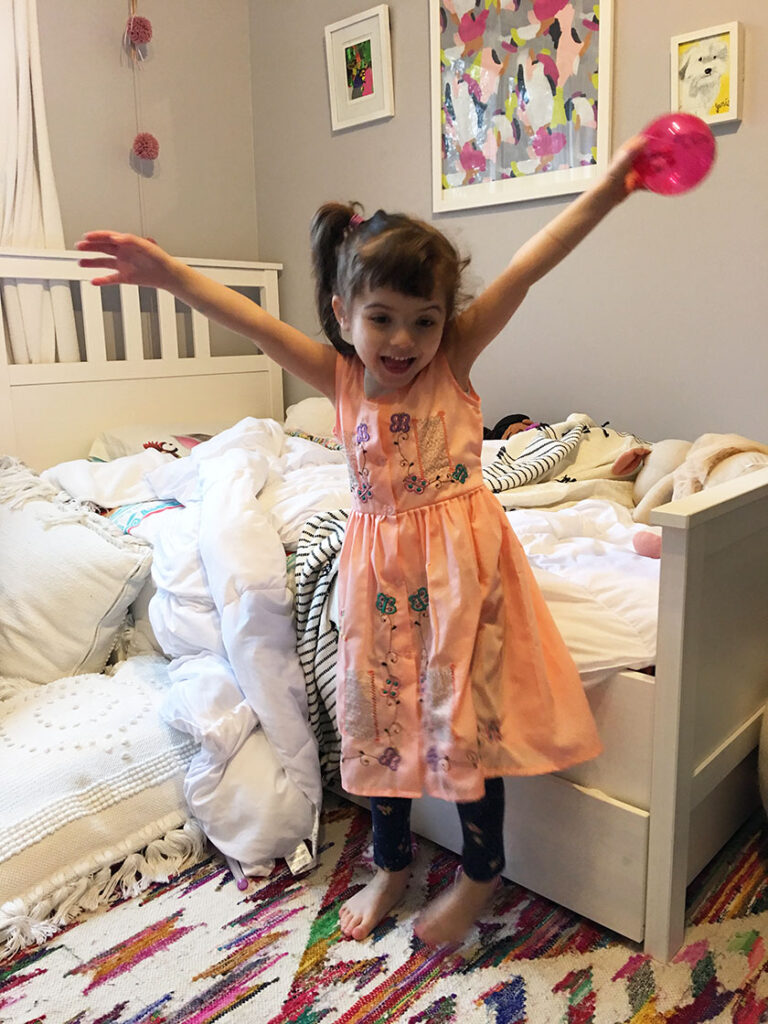
My home office
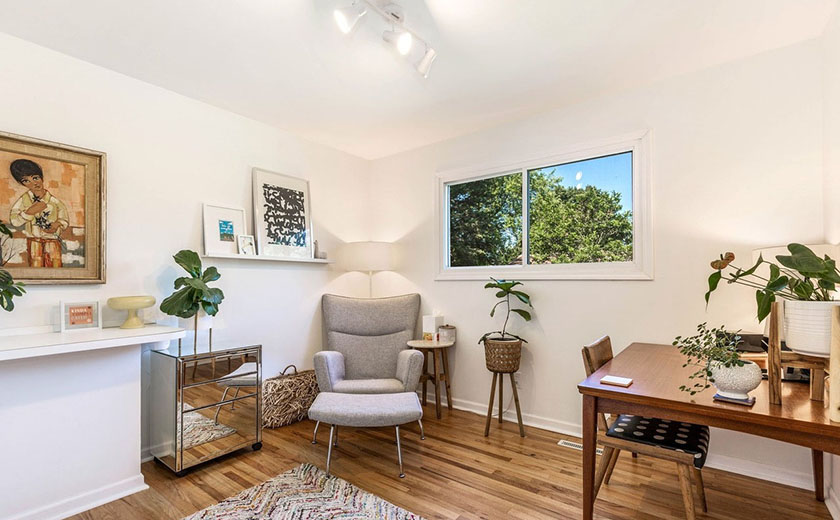
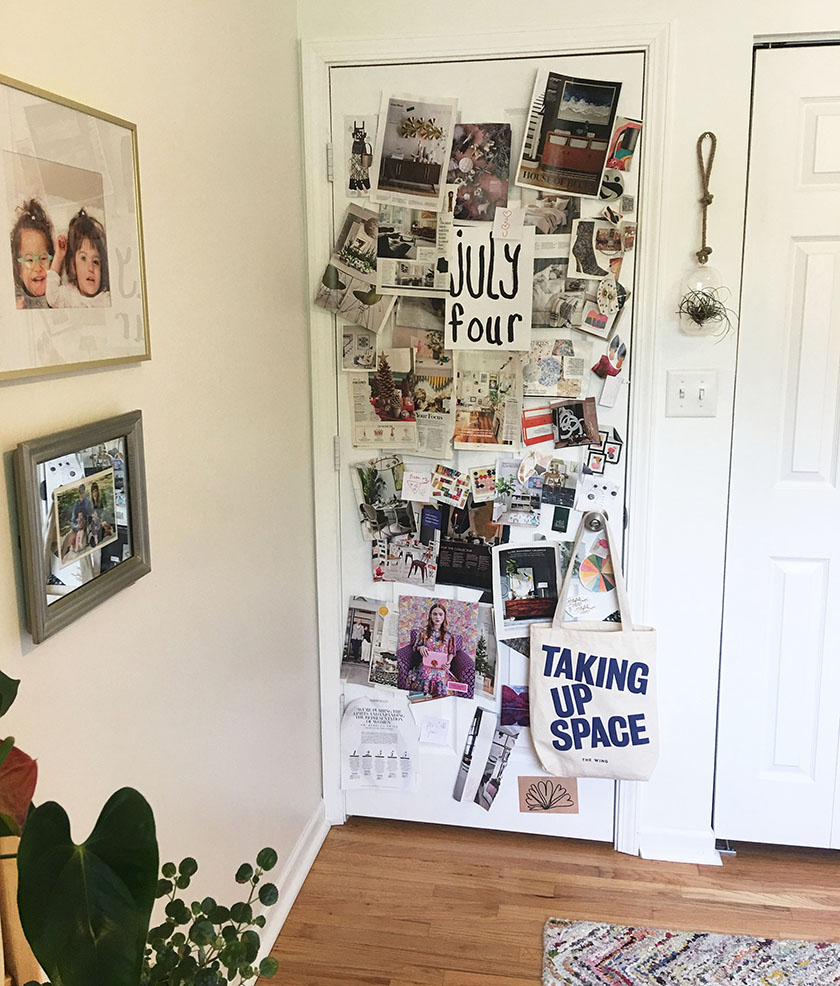
Many people dread Mondays, but I look forward to them now that I work for Abstract, the product design software company with a primarily remote team. When I made the short commute to my home office, it felt like entering my own private creative cave. The back of the door doubled as my inspo board featuring magazine tears from House Beautiful, Anthropologie catalogs, and stuff.
The backyard
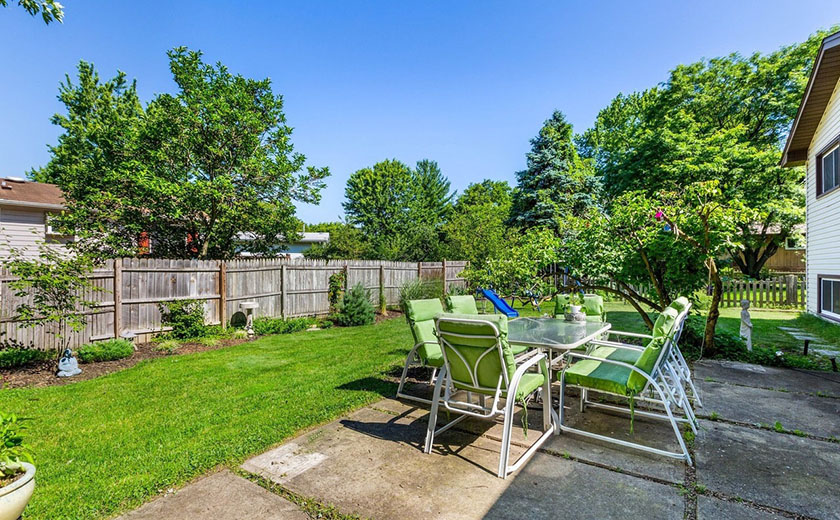
Sun’s out, fun’s out. Like most Chicagolanders, we basically hibernate all winter, which, in Illinois, is upwards of five months. Once the snow melts, we bust out backyarding.
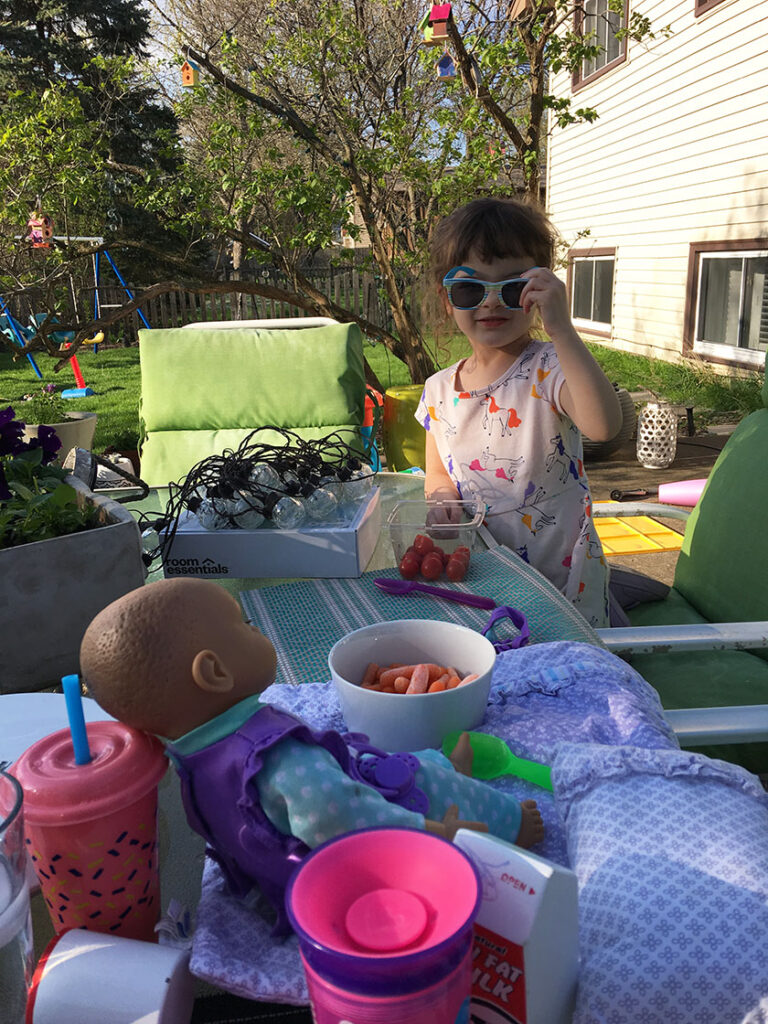
Stay tuned! I’ll introduce you to our new home and the many new fixer-upper projects I plan to take on.
Sorry, the comment form is closed at this time.

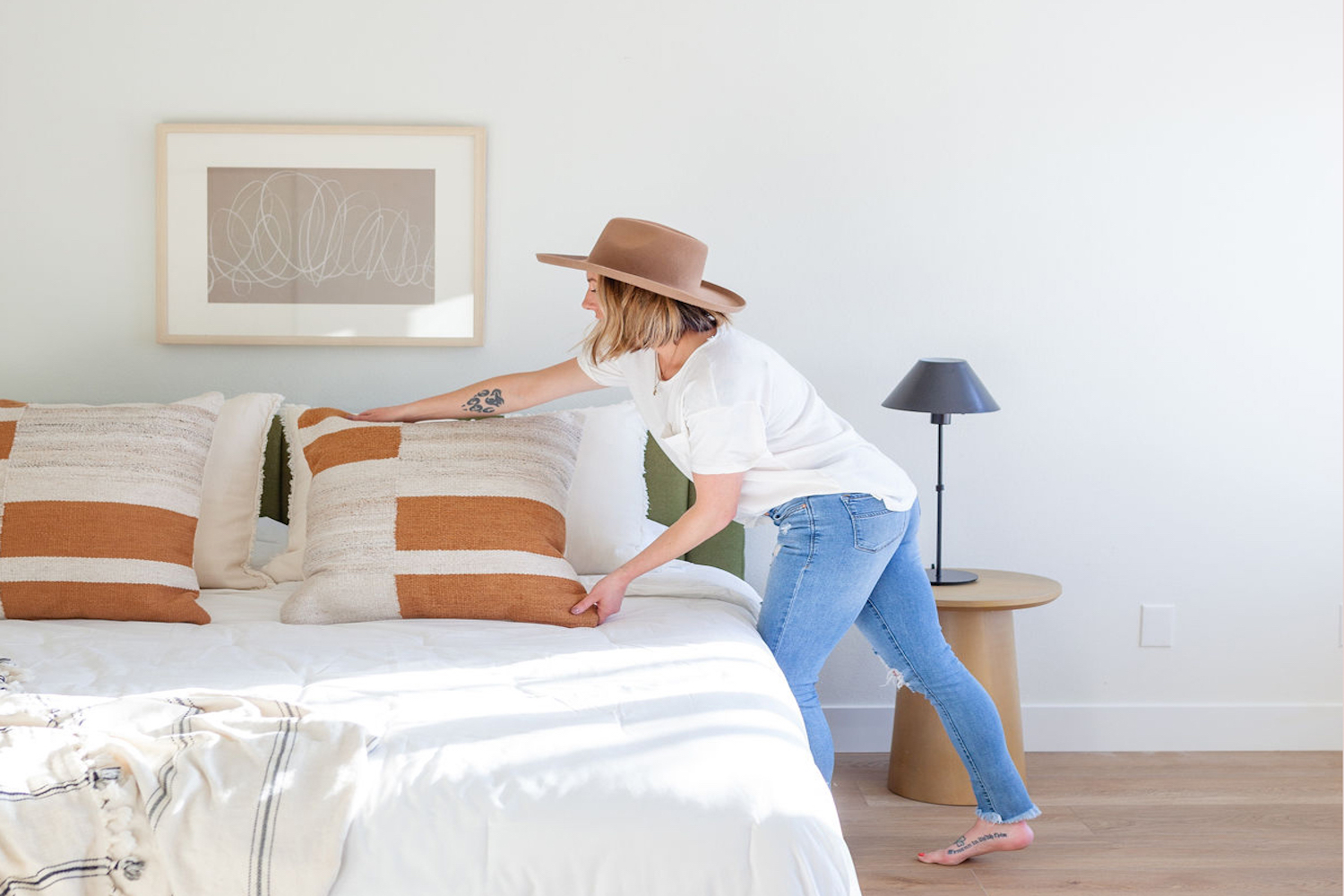
Viv Schroeder
Fun reading. But you forgot to mention that I made the girls beds when dad and I lived with you for three months while our new house was being built!😉. You really had a house full then😳
Love mom😊